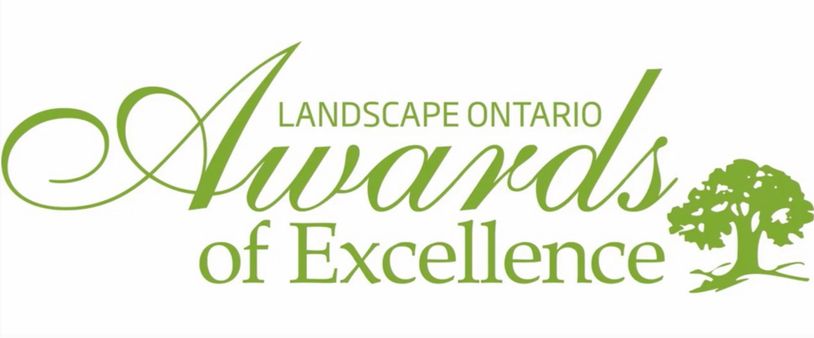2018 Provincial Award of Excellence Winner

Forest Hill Fusion
About the Project:
When the designer arrived, the site had an existing concrete pool as well as a curvy raised terrace built with chiseled and tumbled stone. During the first consultation, the home owner had a dream of a completely modern renovation to his back yard, including getting rid of all existing elements (except the pool). After seeing these conditions, the designers vision was able to change the mind of the home owner. The house is built from beautiful natural stone, and has a very traditional feel mixed with modern elements such as large square windows. Because of this style, and the designers idea to keep all existing walls, the design was formed. A completely modern lower landscape beside the pool which would smoothly blend into the more traditional, organic shapes near the house. The most pleasing transition point being the large curved cut in the stone as you come off the straight line pool walkway towards the steps up to the patio.
Site Challenges:
- Existing landscape features were to remain and new stone be incorporated
- Difficult access
- Drainage issues were addressed through slopes and garden space as it was at the low point of a valley. Pond over-flow system was included
Special Features:
- Large sitting areas
- Elegant walkways
- Koi pond / living ecosystem waterfall with a fire bowl feature
- Large pool and hot tub
- 8' x 12' cabana / pool house
- 70 long x 8' tall Ivy green living screen
- Mature trees (installed and existing)
- Landscape lighting
- Irrigation
- Grass pool deck for lounge chairs
- Upper deck for a brilliant view of the landscape
Credits:
Constructed by Land-Con LTD
Pool by Todd Pools LTD
Waterfall by Pritty Landscapes
Photography by Capture Studios
Fire Bowls by Dekko
Forest Hill Fusion - Landscape Design Work
Construction Progress

The 18 x 38 concrete pool was constructed first to set the grade for the lower tier patio and surrounding area. Natural stone coping was installed and border line tile.

The site was excavated, and base material was brought in. Forms were set as per the design for the concrete sub base that was laid under the precast concrete slabs.

Concrete formed behind the pool allowed for 3 symmetrical gardens to be installed behind the pool for added design interest.

The existing raised patio wall was kept, and a new garden wall built infront of it in the same shape to follow and compliment the existing design. New interlocking slabs were laid to update the look, and perfectly cut to follow the contour of curved retaining wall.

new stone copings were laid on the existing wall, and the concrete slabs were scribed to fit into the footprint.

30 piees of 4' x 8' living ivy screen wall was set throughout the design to create a green wall long the fence. This was uplit for added effect. Tall grasses planted inside the pool side planters, and a mixture of perennial grasses and flowering shrubs were chosen for the pallet for year round interest.
Forest Hill Fusion - Virtual Design Walkthrough
Contact Calumma
(604) 834-3272 | info@calumma.ca
204-2455 Dollarton Highway
North Vancouver, BC V7H 0A2
This website uses cookies.
We use cookies to analyze website traffic and optimize your website experience. By accepting our use of cookies, your data will be aggregated with all other user data.